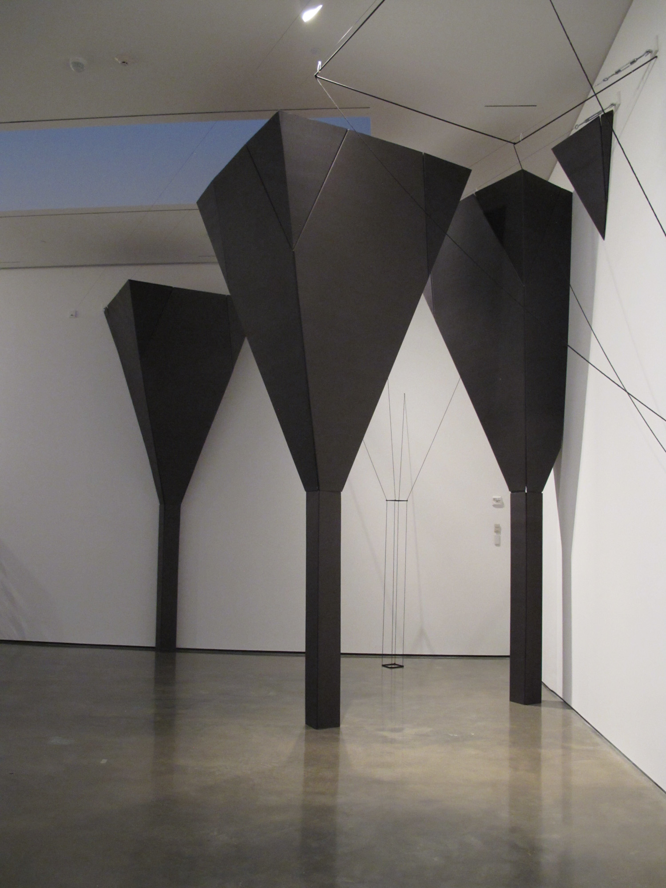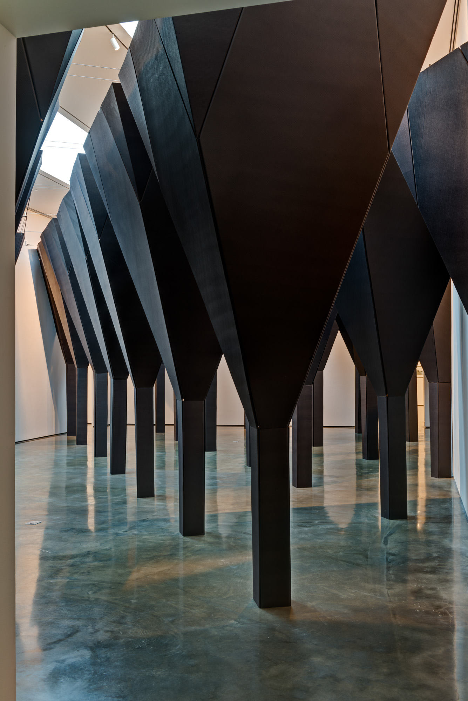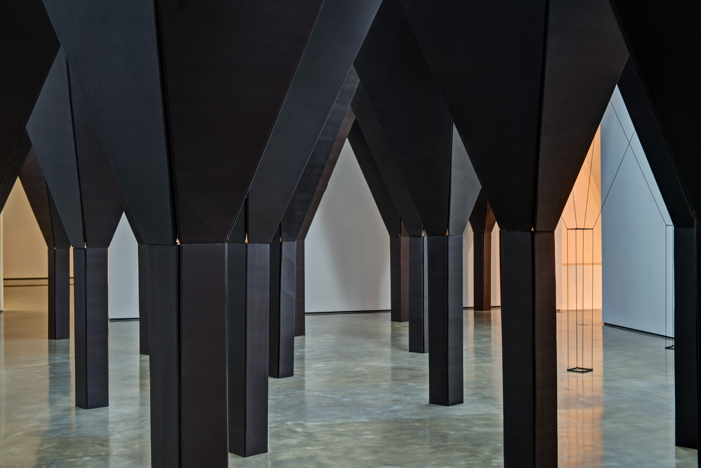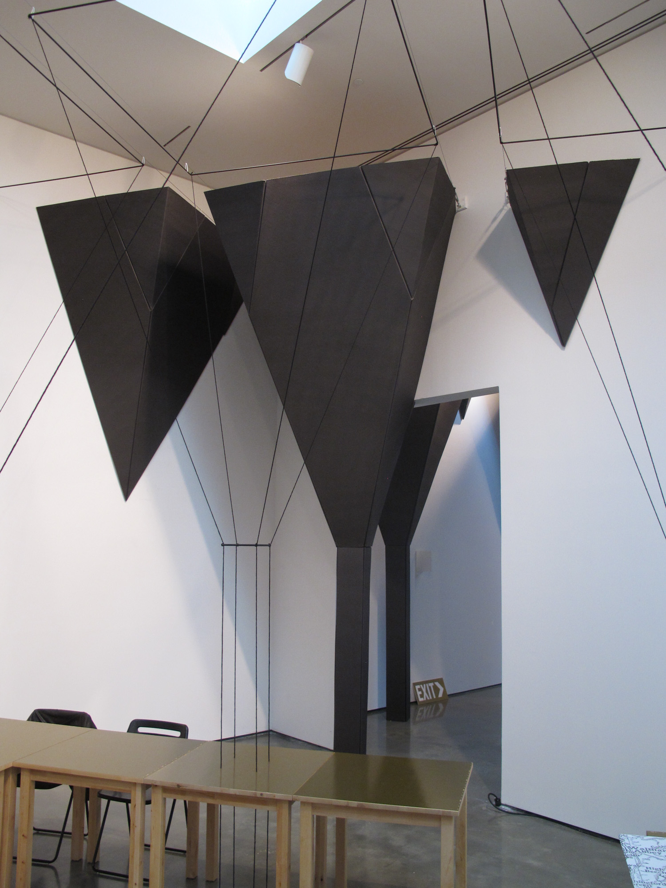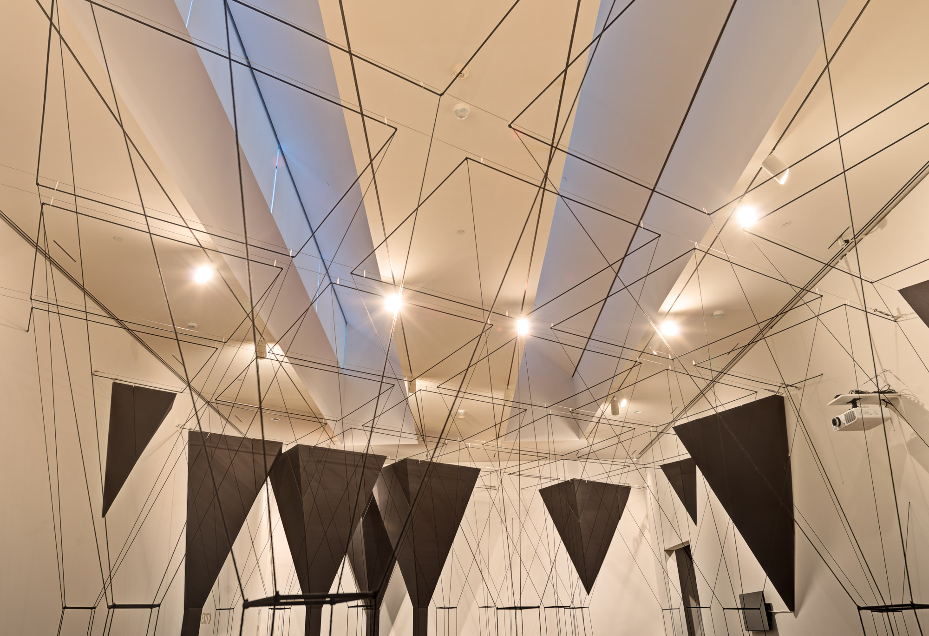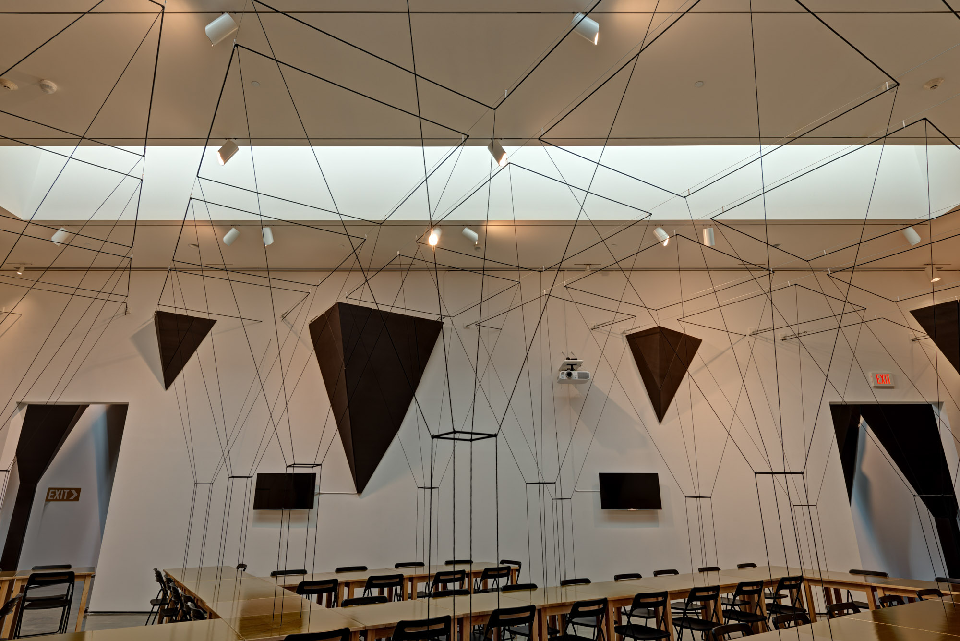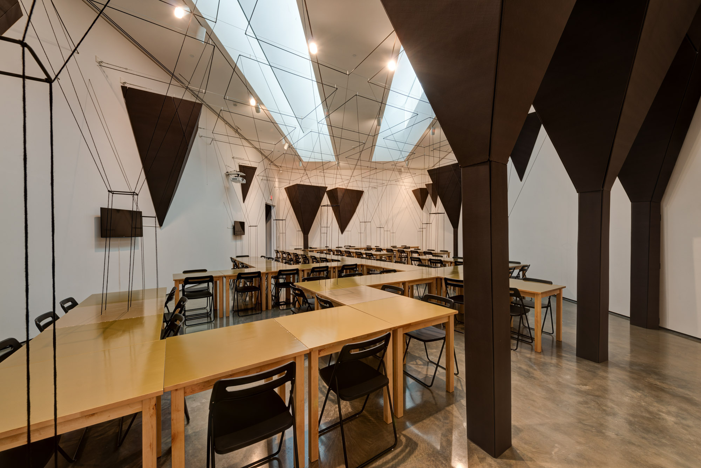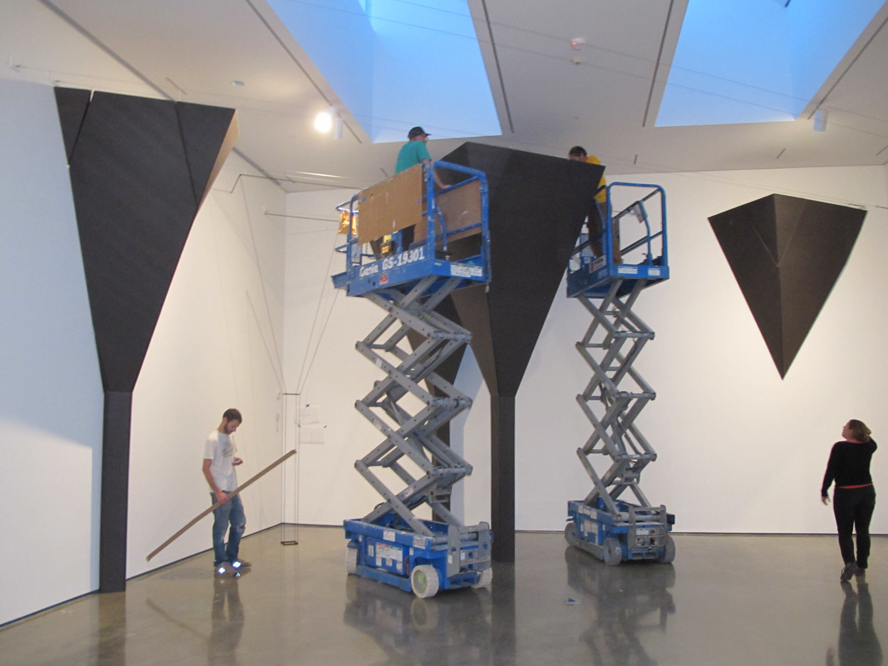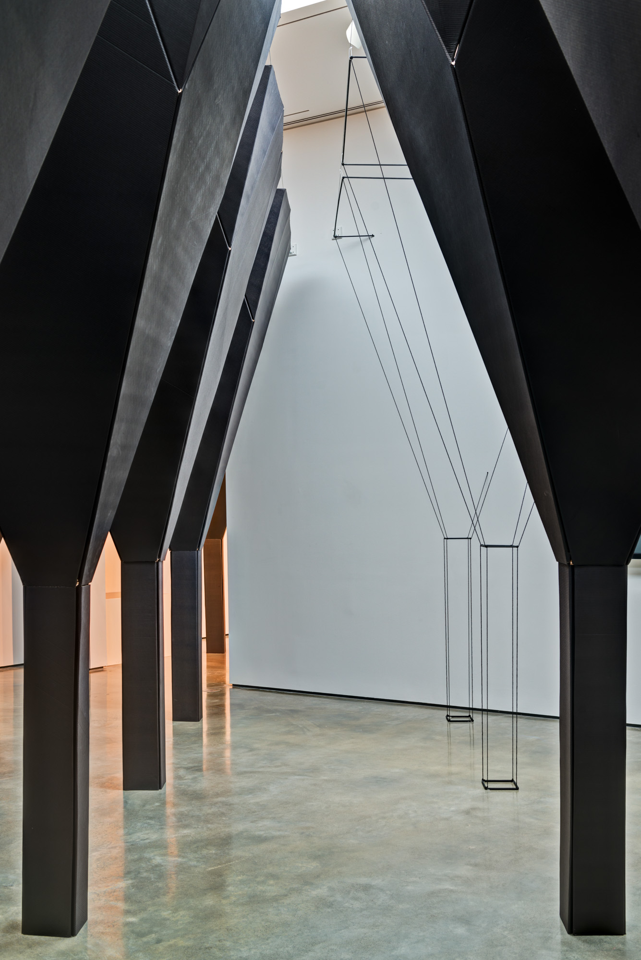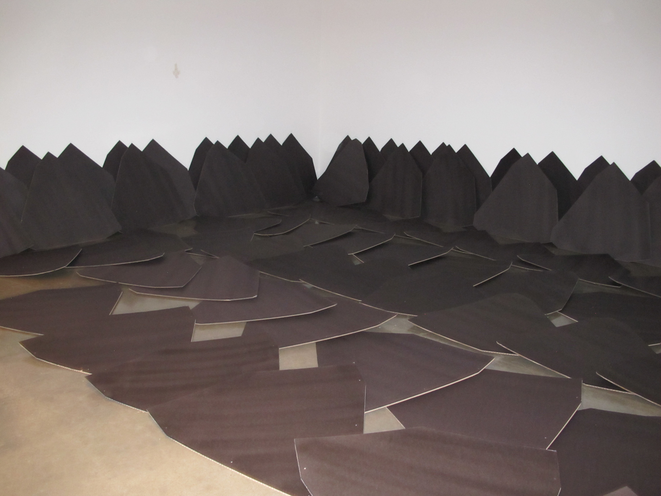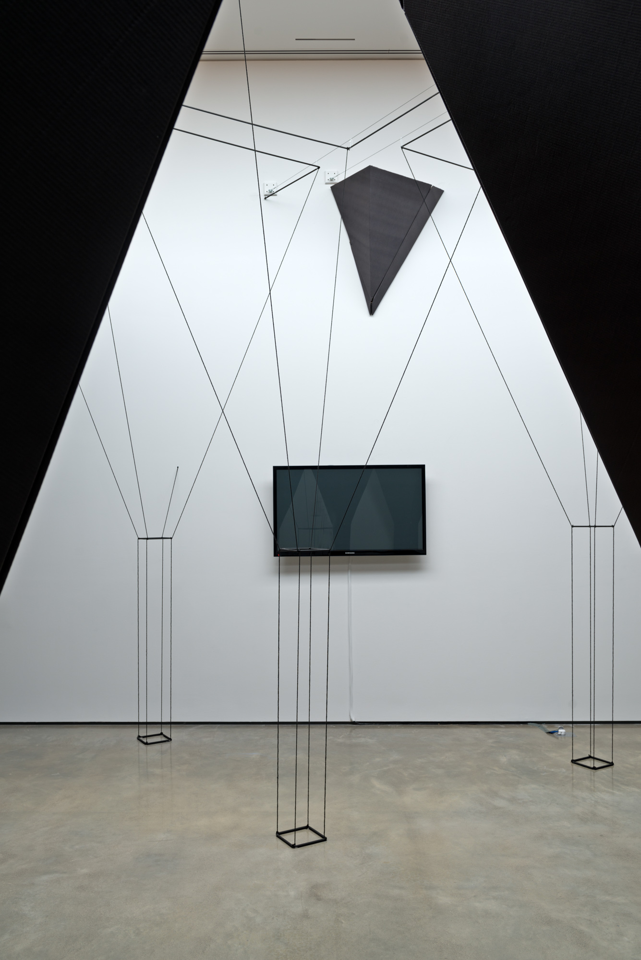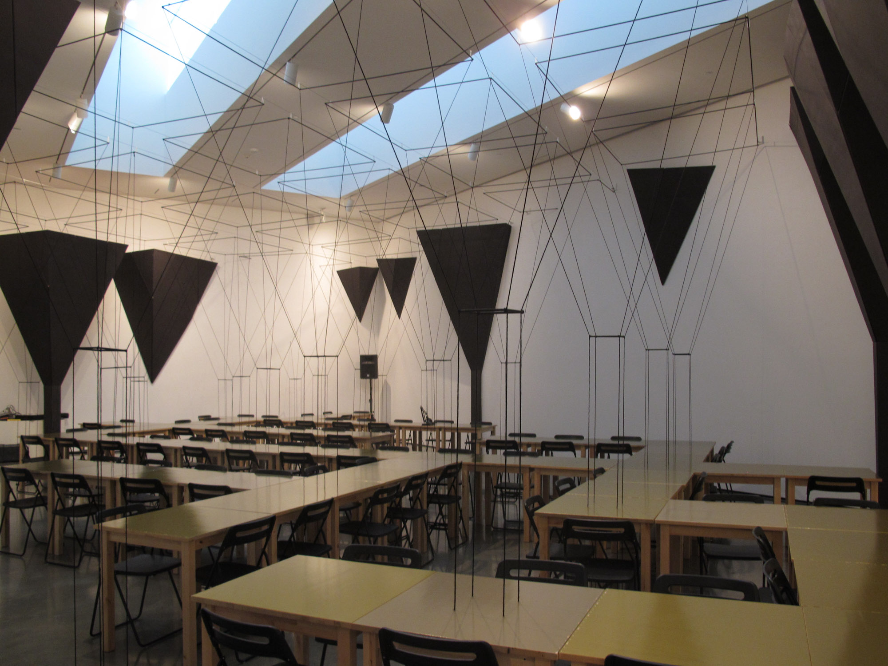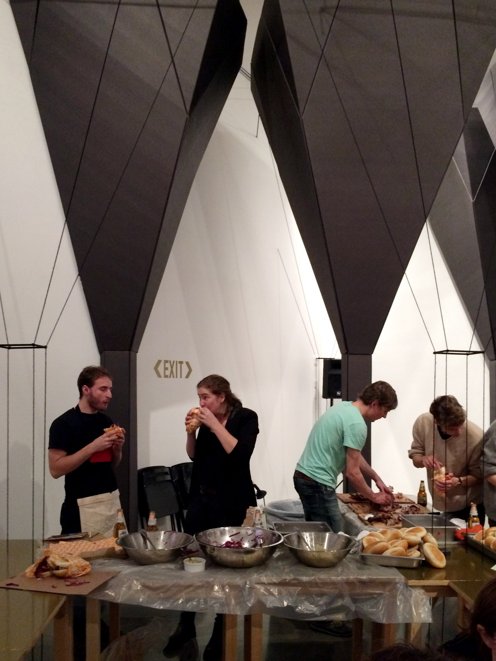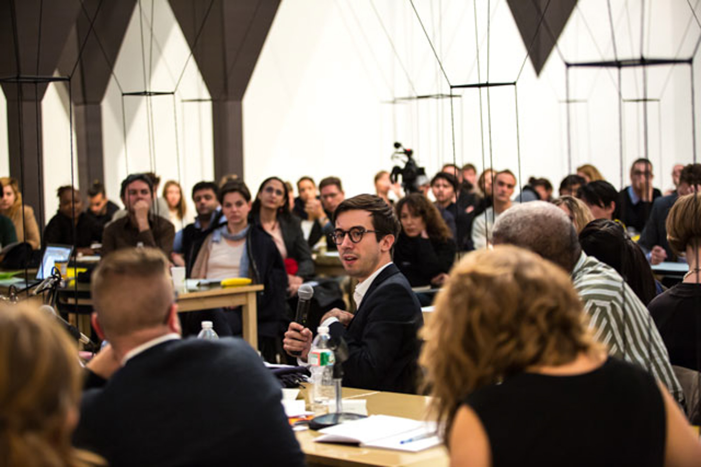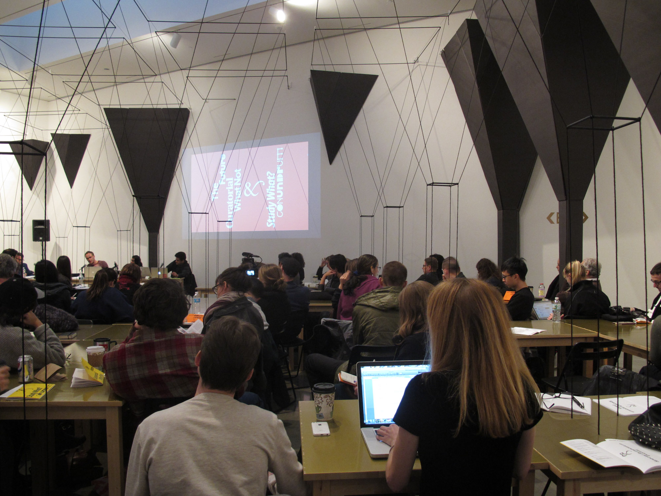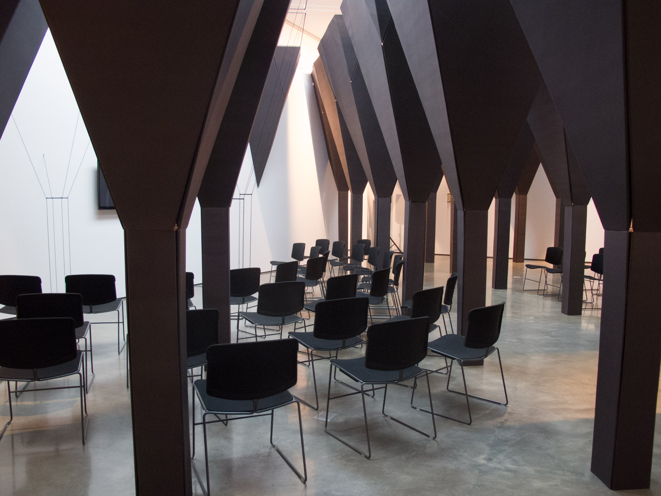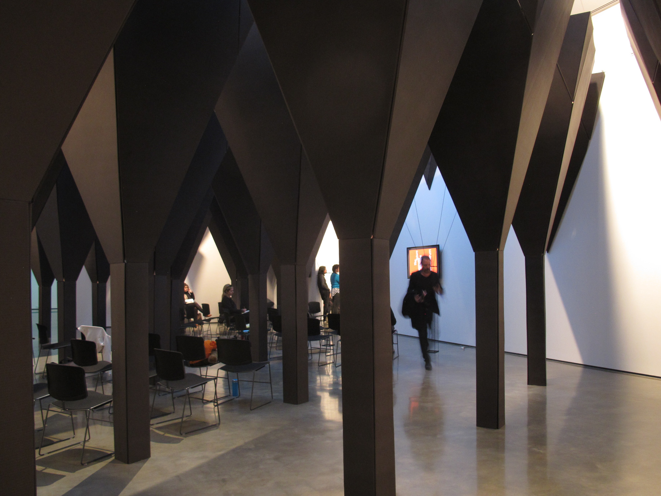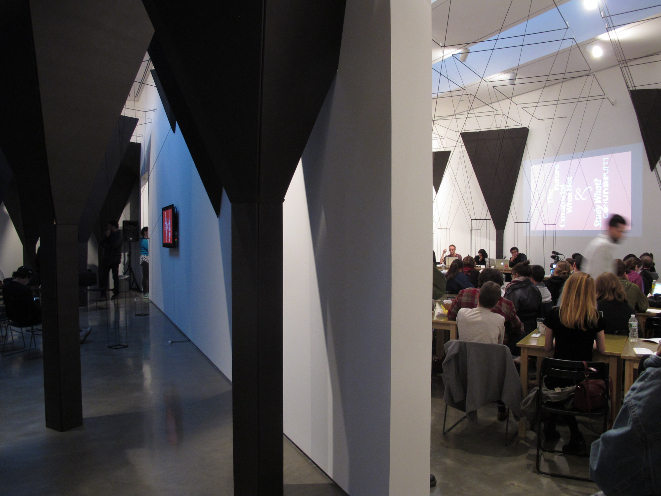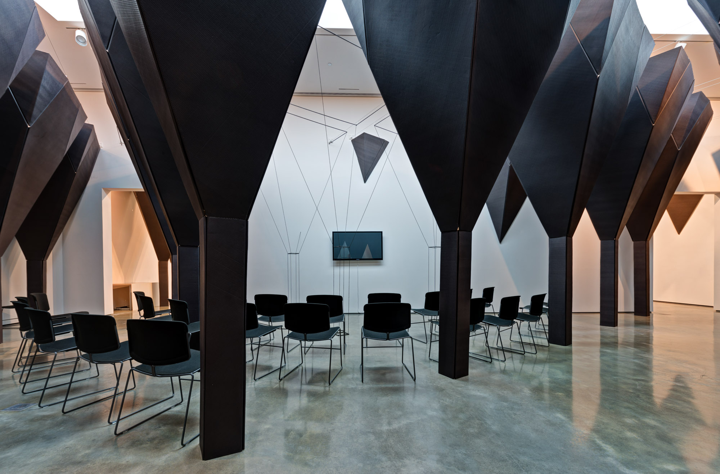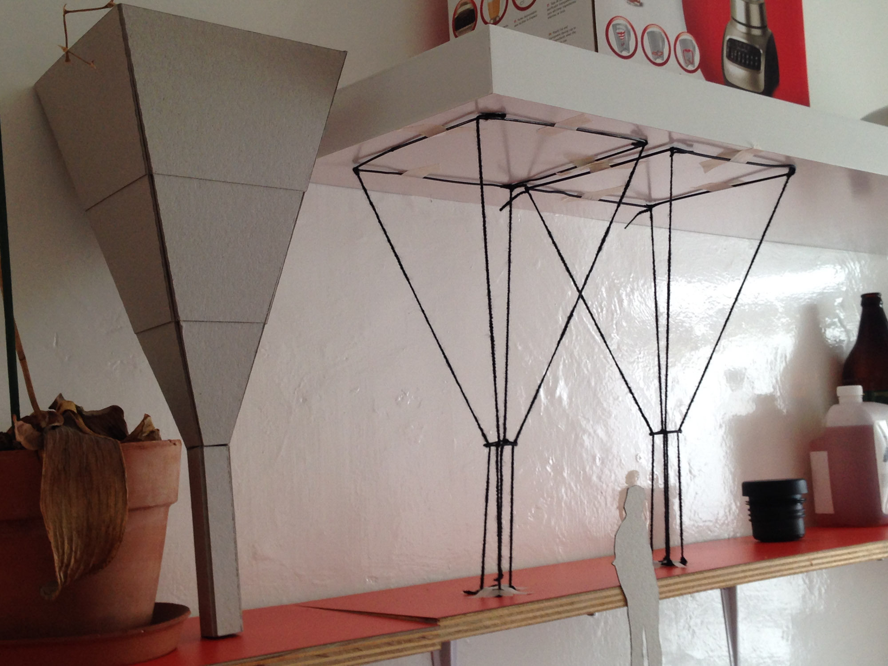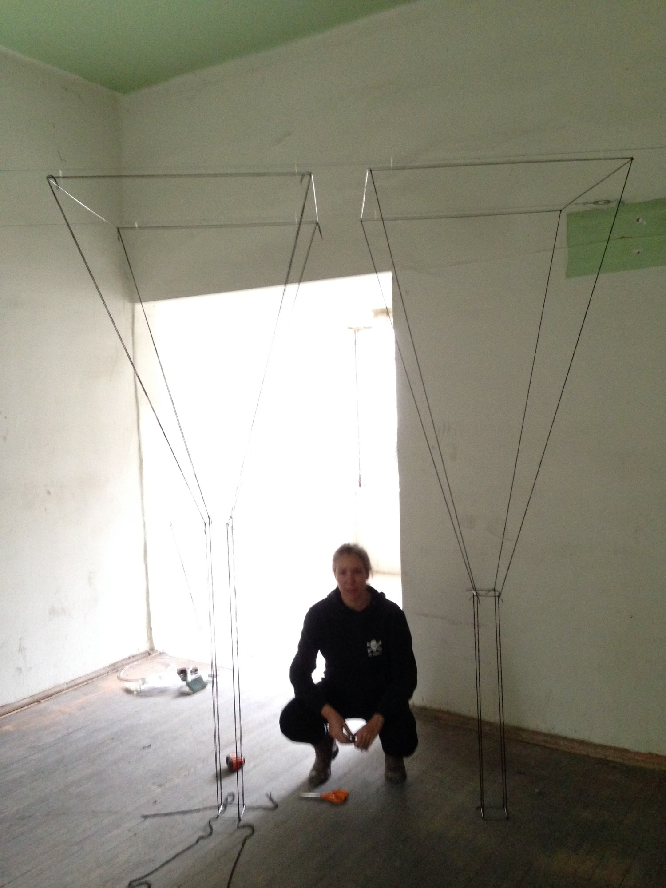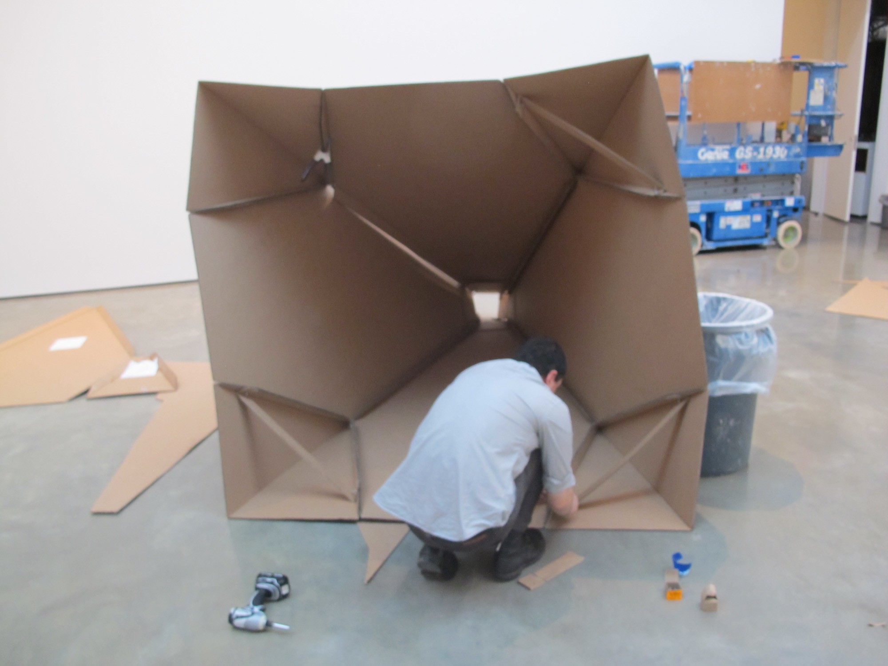Hotel Palenque is not in Yucatán was a project by curator Montserrat Albores Gleason for the Hessel Museum of Art that consisted of an exhibition and a pavilion that served as the venue for the symposium The Future What Not And Study What? Conundrum (on view 6.11. – 19.12.2014).
In 1969, the artist Robert Smithson, the artist Nancy Holt (his wife), and gallery owner Virginia Dwan traveled through the Mexican Southeast, including the states of Chiapas, Campeche, Tabasco, and Yucatan. While in Palenque, Chiapas, they stayed at the Hotel Palenque, founded in 1937 and located at number 15 Avenida Cinco de Mayo. At the hotel, which was undergoing renovations at the time, there coexisted buildings in partial states of construction and demolition: a kind of process of trial and error in which the structures (new and old) seemed to “intertwine with each other, and lose each other and cancel each other out.” Smithson spent entire afternoons meditating on this perpetual transition that he called de-architecturization, which, he maintained, resulted in a de-differentiated structure with no center. He shot a series of slides of the site, and three years later delivered a talk to University of Utah architecture students who were expecting to be lectured on the archaeological site at Palenque and instead were regaled with a combination of architectural and archaeological analyses of the hotel. In his detailed evaluation of the construction, Smithson not only elaborates a narrative of Mexico and its inhabitants, but also imagined a modernity that did not claim Western civilization as its point of origin. A ubiquitous modernity invented in Hotel Palenque and reinvented in the pre-Hispanic pyramid. A modernity that fragmented the center and thus proposed new thought structures that did not defer either to the notion of lineal progress or to Western cultural hegemony.
As Smithson tended to dwell on the long hours he spent in meditation and in lengthy discussions with his companions in the hotel restaurant, the pavilion substitutes the hotel restaurant as well as the class room in the University of Utah, generating a natural site for hosting CCS symposium. It is a space for the meditation and the exchange of ideas, therefor after the symposium has taken place, it can be used as a classroom or a space for the student and faculty gather and chill out. It is, as the hotel’s restaurant was, the ideal site for expending long afternoons discussing.
One can’t figure out why they put that there but it seems to belong, it seems to have some incredible sort of Mayan necessity. It just grew up sort of like a tropical growth, a sort of Mexican geologic, man-made wonder
The pavilion of Hotel Palenque is not in Yucatán is a gridded man-made rainforest. It is a structure without a center that is formed by a series of columns that reinterpret the Mayan vault section. “[Columns] within [Columns] overlapping [Columns], [Columns] on [Columns]” It is located in galleries 9 and 3. It is made of a double wall corrugated cardboard structure, and contains a large table, which fits around 80 people and replicates the snake path “circulating from one side to the other… back and forth and back again”. Table and of columns will “seem to intertwine with each other, and lose each other and cancel each other out!” They resist each other creating a “de-differentiated” structure that demands from its user a non-centric thought structure for sharing and interaction.



